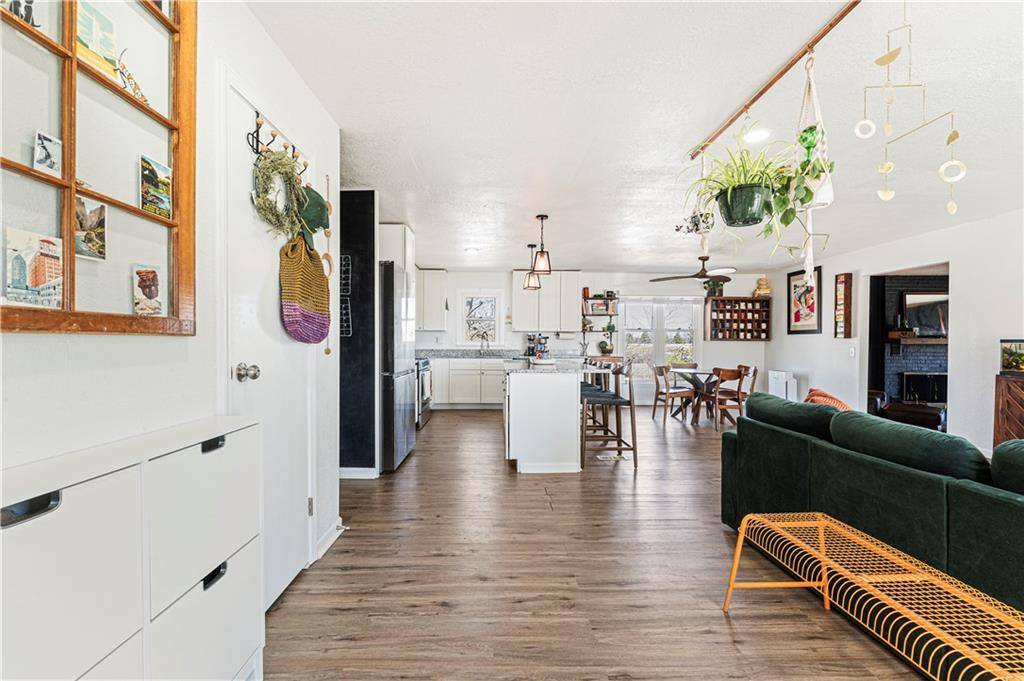$425,000
For more information regarding the value of a property, please contact us for a free consultation.
12044 NW Crooked RD Kansas City, MO 64152
3 Beds
3 Baths
2,878 SqFt
Key Details
Property Type Single Family Home
Sub Type Single Family Residence
Listing Status Sold
Purchase Type For Sale
Square Footage 2,878 sqft
Price per Sqft $147
Subdivision Rinehart Hills
MLS Listing ID 2535548
Sold Date 04/18/25
Style Traditional
Bedrooms 3
Full Baths 3
Originating Board hmls
Year Built 1972
Annual Tax Amount $2,584
Lot Size 0.710 Acres
Acres 0.71000916
Property Sub-Type Single Family Residence
Property Description
This beautifully maintained 3-bedroom, 3-bathroom ranch offers a bright and inviting open-concept design with plenty of natural light. The main living area features durable LVT flooring, granite countertops, and an eat-in kitchen complete with a pantry and island—perfect for both casual dining and entertaining. A bonus main-floor living space provides additional flexibility for a sitting area, office, or playroom. The spacious primary suite includes a walk-in closet and an attached bath with a walk-in shower. Downstairs, the huge finished basement expands your living space with a full bath, a non-conforming bedroom, and a walkout to the oversized fenced-in lot. Whether you're looking for extra space for guests, a home gym, or a media room, this lower level has endless possibilities. Located in unincorporated Platte County, this home offers a private, peaceful setting while keeping you close to Parkville and a variety of local amenities. Move-in ready and full of charm—don't miss this opportunity!
Location
State MO
County Platte
Rooms
Other Rooms Main Floor BR, Main Floor Master, Recreation Room
Basement Finished, Full, Sump Pump, Walk-Out Access
Interior
Interior Features Ceiling Fan(s)
Heating Electric
Cooling Attic Fan, Electric
Flooring Carpet, Tile
Fireplaces Number 1
Fireplaces Type Family Room, Masonry
Fireplace Y
Appliance Dishwasher, Disposal, Microwave, Built-In Oven
Laundry Lower Level
Exterior
Parking Features true
Garage Spaces 2.0
Fence Wood
Roof Type Composition
Building
Lot Description Corner Lot
Entry Level Ranch
Sewer Public Sewer
Water Public
Structure Type Brick Trim,Vinyl Siding
Schools
Elementary Schools Union Chapel
Middle Schools Lakeview
High Schools Park Hill South
School District Park Hill
Others
Ownership Private
Acceptable Financing Cash, Conventional, FHA, VA Loan
Listing Terms Cash, Conventional, FHA, VA Loan
Read Less
Want to know what your home might be worth? Contact us for a FREE valuation!

Our team is ready to help you sell your home for the highest possible price ASAP






