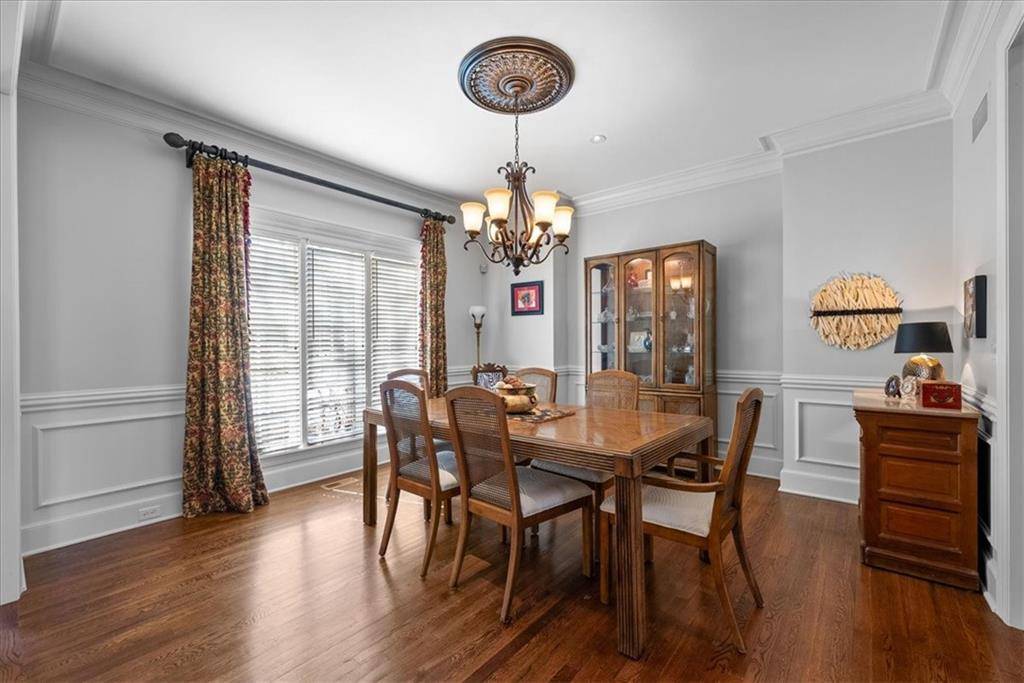$875,000
For more information regarding the value of a property, please contact us for a free consultation.
13804 Hayes ST Overland Park, KS 66221
4 Beds
6 Baths
5,522 SqFt
Key Details
Property Type Single Family Home
Sub Type Single Family Residence
Listing Status Sold
Purchase Type For Sale
Square Footage 5,522 sqft
Price per Sqft $158
Subdivision Nottingham Forest South
MLS Listing ID 2528263
Sold Date 04/10/25
Style Traditional
Bedrooms 4
Full Baths 5
Half Baths 1
HOA Fees $84/ann
Originating Board hmls
Year Built 1992
Annual Tax Amount $10,180
Lot Size 0.457 Acres
Acres 0.45716253
Property Sub-Type Single Family Residence
Property Description
Nestled on a premier lot in the highly sought-after Nottingham Forest South, this 1 1/2-story home offers a serene retreat with unparalleled views. Backing to lush trees, a peaceful walking trail, and a gently flowing stream, this property provides a perfect blend of natural beauty and refined living. Step inside to discover a spacious floor plan for both comfort & entertaining. A formal dining room for special gatherings, and private office with doors offers a quiet space for work. The home has an expansive hearth kitchen with fireplace, a large island, plenty of storage and access to the screened porch. A massive laundry, complete with built-ins, adds convenience & functionality. The great room is truly a showstopper, with soaring floor-to-ceiling windows overlooking the wooded backyard and serene stream. The first-floor primary suite is a peaceful sanctuary, tucked away for ultimate privacy. With new carpet, built-in cabinetry in both the bedroom and bath, and generous space, it's the perfect place to unwind. Throughout the home, high-end carpet and beautiful hardwood flooring create a seamless flow of warmth and sophistication.
Upstairs, you'll find three spacious bedrooms, each with its own private bath, ensuring comfort and privacy for family or guests. A large den/office on this level provides additional space for work, play, or relaxation.
The lower level walkout is a versatile and inviting space, featuring high ceilings, a full bath, a wet bar, and a non-conforming fifth bedroom. Whether you're hosting a game night or creating a guest suite, this lower level offers endless possibilities. Two additional storage areas—one of which has been used as a workshop—provide ample space for all your needs.
Recently painted both inside and out, this home is move-in ready and waiting for its next owners to enjoy the blend of comfort, luxury, and natural beauty it offers
Location
State KS
County Johnson
Rooms
Other Rooms Den/Study, Formal Living Room, Great Room, Main Floor Master, Office, Recreation Room
Basement Finished, Sump Pump, Walk-Out Access
Interior
Interior Features Ceiling Fan(s), Kitchen Island, Stained Cabinets, Walk-In Closet(s), Wet Bar
Heating Forced Air, Zoned
Cooling Electric, Zoned
Flooring Carpet, Ceramic Floor
Fireplaces Number 2
Fireplaces Type Basement, Gas Starter, Hearth Room, Living Room, Wood Burning
Equipment Fireplace Equip, Fireplace Screen
Fireplace Y
Appliance Cooktop, Dishwasher, Disposal, Double Oven, Humidifier, Microwave
Laundry Laundry Room, Main Level
Exterior
Parking Features true
Garage Spaces 3.0
Amenities Available Clubhouse, Party Room, Play Area, Pool, Tennis Court(s)
Roof Type Composition
Building
Lot Description Adjoin Greenspace, Estate Lot, Sprinklers In Front, Wooded
Entry Level 1.5 Stories
Sewer Public Sewer
Water Public
Structure Type Brick Trim,Frame
Schools
Elementary Schools Harmony
Middle Schools Harmony
High Schools Blue Valley Nw
School District Blue Valley
Others
HOA Fee Include Curbside Recycle,Trash
Ownership Private
Acceptable Financing Cash, Conventional
Listing Terms Cash, Conventional
Read Less
Want to know what your home might be worth? Contact us for a FREE valuation!

Our team is ready to help you sell your home for the highest possible price ASAP






