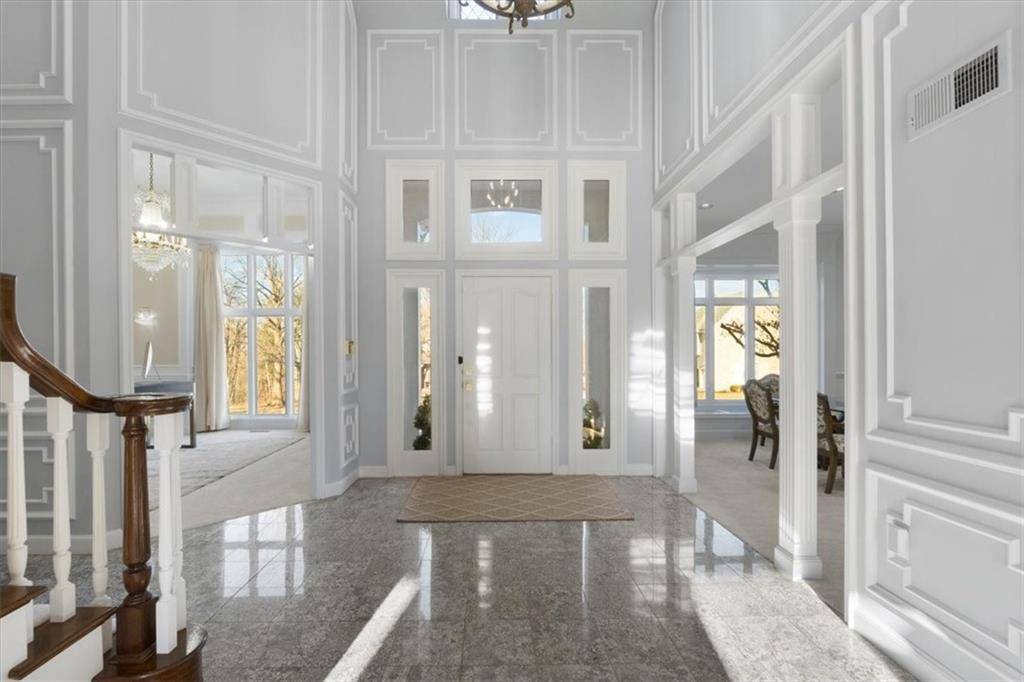$975,000
For more information regarding the value of a property, please contact us for a free consultation.
11323 W 121st TER Overland Park, KS 66213
4 Beds
4 Baths
4,704 SqFt
Key Details
Property Type Single Family Home
Sub Type Single Family Residence
Listing Status Sold
Purchase Type For Sale
Square Footage 4,704 sqft
Price per Sqft $207
Subdivision Nottingham Estates
MLS Listing ID 2532197
Sold Date 04/08/25
Style Traditional
Bedrooms 4
Full Baths 3
Half Baths 1
HOA Fees $100/ann
Originating Board hmls
Year Built 1988
Annual Tax Amount $11,146
Lot Size 0.540 Acres
Acres 0.54
Property Sub-Type Single Family Residence
Property Description
This stunning house offers a gorgeous circle drive, side entry 3 car garage, welcoming front entry and manicured landscaping. The lovely 2-story entry welcomes you in! The open dining room offers fresh paint, natural daylight & built-in storage. Also located off the entry is one of two first floor offices. This space allows you any needed flex space with dramatic ceilings. The rich wood detailing in the formal living is unbelievable with gorgeous 2 story ceilings, wall of windows & fireplace. Don't miss the kitchen that offers luxurious cabinetry, granite counters, top of the line appliances and an oversized island. This opens to the large hearth room that is soaked in natural daylight, fresh paint & offers a wet bar. The first floor also offers a huge primary suite with private fireplace, door to the backyard, oversized space for an additional sitting area, wonderful framed windows and a spa like bathroom with newly glazed jacuzzi tub, walk-in shower and double sink vanity. Don't miss the large walk-in closet & attached walk-through laundry room. Tucked in off the hallway is the 2nd office with rich wood panels & custom built-ins. Also on the main floor is a 2nd mini master suite with ensuite bath and walk-in closet. The 2nd floor offers spacious bedrooms & plenty of attic space. Don't miss the 3700 +/- unfinished basement that offers 2 stubbed baths that is ready for your custom finish! So many perks including new metal roof-2021 with transferable warranty, New gutters/guards & downspouts-2024, all 4 sides of the home have been freshly graded, wood windows reglazed & painted in 2024, AC Units are 2.5 /7 years old and HVAC are 3 months/ 2.5 years, two new Hot water heaters -2024, All new insulation in the attic as well as newly insulated garage-2024, 3 nest thermostats, washer/dryer stay, Kitchen fridge stays. Fresh interior paint, some new lighting & trimmed trees. The pool has new coping, heater is less than 4 years old and newer pool pump. This is a must see!!
Location
State KS
County Johnson
Rooms
Other Rooms Balcony/Loft, Entry, Fam Rm Main Level, Formal Living Room, Main Floor BR, Main Floor Master, Office, Sun Room
Basement Full, Inside Entrance, Sump Pump
Interior
Interior Features Ceiling Fan(s), Kitchen Island, Pantry, Stained Cabinets, Walk-In Closet(s), Wet Bar
Heating Natural Gas, Zoned
Cooling Electric, Zoned
Flooring Carpet, Ceramic Floor, Slate/Marble
Fireplaces Number 2
Fireplaces Type Family Room, Gas, Gas Starter, Master Bedroom
Equipment See Remarks
Fireplace Y
Appliance Cooktop, Dishwasher, Disposal, Double Oven, Dryer, Microwave, Refrigerator, Stainless Steel Appliance(s), Washer
Laundry Main Level, Sink
Exterior
Parking Features true
Garage Spaces 3.0
Fence Metal
Pool In Ground
Roof Type Metal
Building
Lot Description City Lot, Estate Lot, Sprinklers In Front, Many Trees
Entry Level 1.5 Stories
Sewer Public Sewer
Water Public
Structure Type Stone Trim,Stucco & Frame
Schools
Elementary Schools Pleasant Ridge
Middle Schools California Trail
High Schools Olathe East
School District Olathe
Others
HOA Fee Include Curbside Recycle,Trash
Ownership Private
Acceptable Financing Cash, Conventional
Listing Terms Cash, Conventional
Read Less
Want to know what your home might be worth? Contact us for a FREE valuation!

Our team is ready to help you sell your home for the highest possible price ASAP






