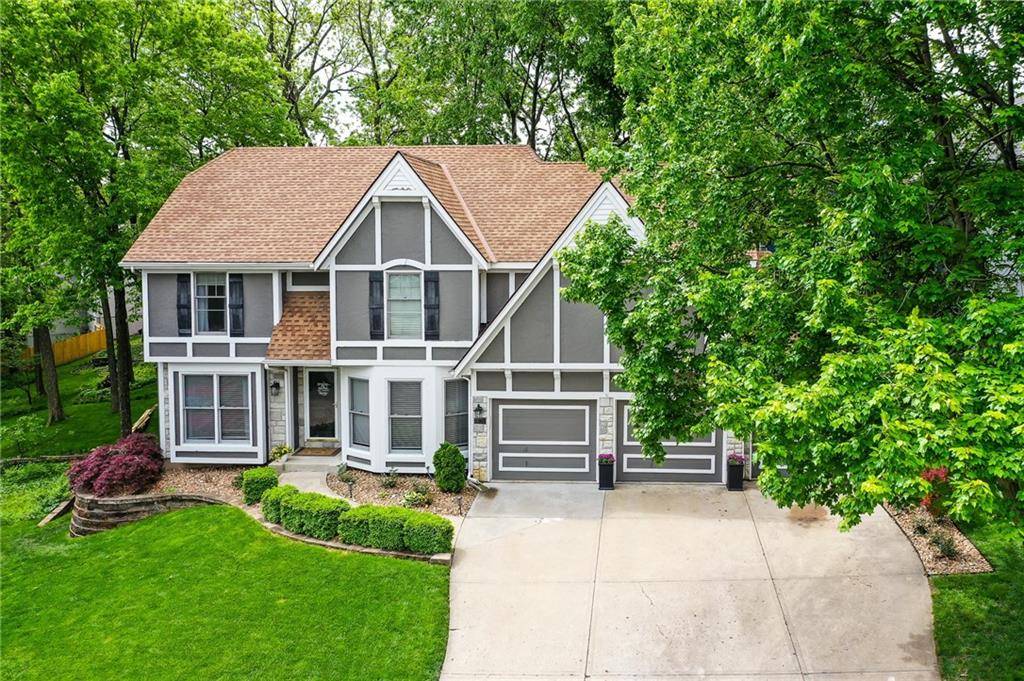$475,000
For more information regarding the value of a property, please contact us for a free consultation.
4105 NW 63rd TER Kansas City, MO 64151
4 Beds
3 Baths
3,505 SqFt
Key Details
Property Type Single Family Home
Sub Type Single Family Residence
Listing Status Sold
Purchase Type For Sale
Square Footage 3,505 sqft
Price per Sqft $135
Subdivision Coventry
MLS Listing ID 2485895
Sold Date 07/16/24
Style Traditional
Bedrooms 4
Full Baths 2
Half Baths 1
HOA Fees $16/ann
Originating Board hmls
Year Built 1991
Annual Tax Amount $4,882
Lot Size 9,148 Sqft
Acres 0.21000919
Property Sub-Type Single Family Residence
Property Description
Fall in love with this stunning 2 story home in the coveted Coventry neighborhood in Parkville that provides easy access to I-29 and miles of nearby trails! The home includes a beautifully updated kitchen/hearth room featuring granite countertops, custom built-in cabinets, built-in island with electrical outlet, stainless appliances, and access to the recently rebuilt side deck off of the kitchen. Enjoy the see-through fireplace that warmly connects the kitchen/hearth and living rooms. The gorgeous living room contains more custom built-ins and is surrounded by windows and vaulted ceiling with skylights that provide an abundance of natural light throughout the main living space. Walk out from the living room to the backyard patio/deck that is an outdoor entertainer's delight, boasting a party shed w/electricity and cable connections and a fabulous fenced and treed backyard. Back inside, relish in the spacious master bedroom and suite includes an heated tile floor, oversized tub, floor-to-ceiling subway tiled shower, double vanity with granite counters, walk-in closet, and yet more custom built-ins. And on top of all of this, the sellers are currently finishing the basement to add 750 square feet of living space. The basement will feature a large recreation room, office/hobby room, and another full bath! Get under contract by May 13 and you can help pick the carpet, flooring, and paint selections (samples of options will be available in the home)! All work scheduled to be completed by June 1. The 3 car garage also includes access to attic storage above the garage. There is also a second shed under the kitchen deck for storing all of your outdoor equipment. Don't miss your chance to purchase this charming family home!
Location
State MO
County Platte
Rooms
Other Rooms Office, Recreation Room
Basement Walk Out
Interior
Interior Features Ceiling Fan(s), Painted Cabinets, Skylight(s), Vaulted Ceiling
Heating Forced Air
Cooling Electric
Flooring Carpet, Wood
Fireplaces Number 1
Fireplaces Type Living Room
Fireplace Y
Appliance Dishwasher, Disposal, Microwave, Refrigerator, Gas Range
Laundry Bedroom Level
Exterior
Parking Features true
Garage Spaces 3.0
Fence Wood
Roof Type Composition
Building
Entry Level 2 Stories
Sewer City/Public
Water Public
Structure Type Stucco & Frame
Schools
Elementary Schools Southeast
Middle Schools Lakeview
High Schools Park Hill South
School District Park Hill
Others
Ownership Private
Acceptable Financing Cash, Conventional, FHA, VA Loan
Listing Terms Cash, Conventional, FHA, VA Loan
Read Less
Want to know what your home might be worth? Contact us for a FREE valuation!

Our team is ready to help you sell your home for the highest possible price ASAP






